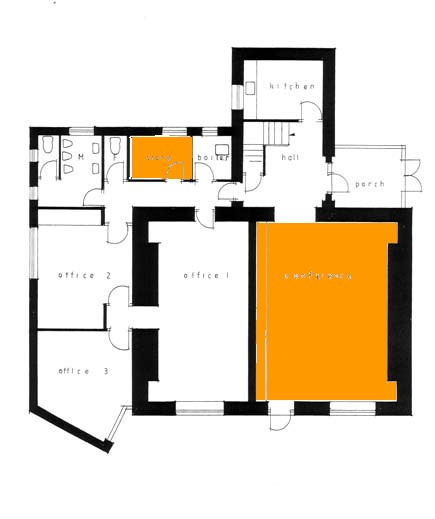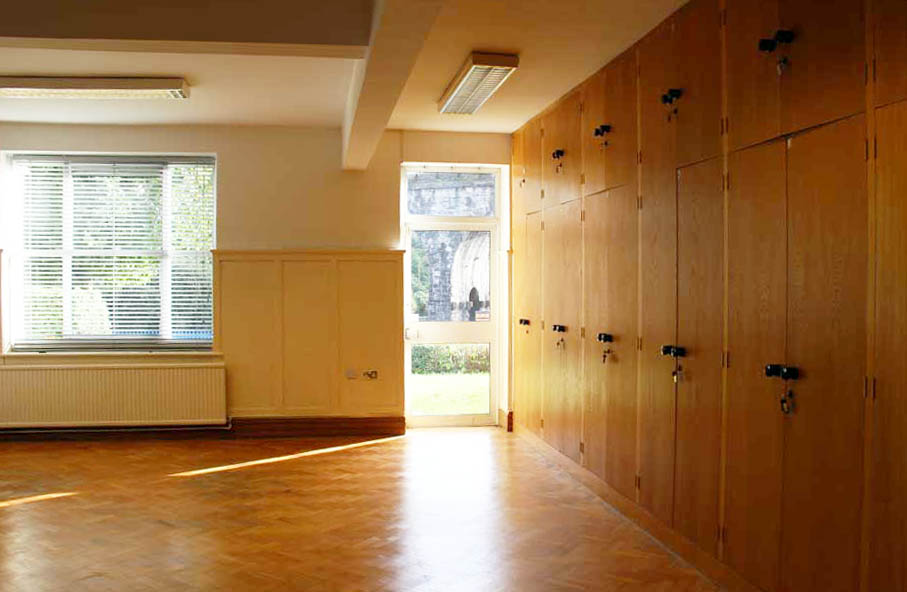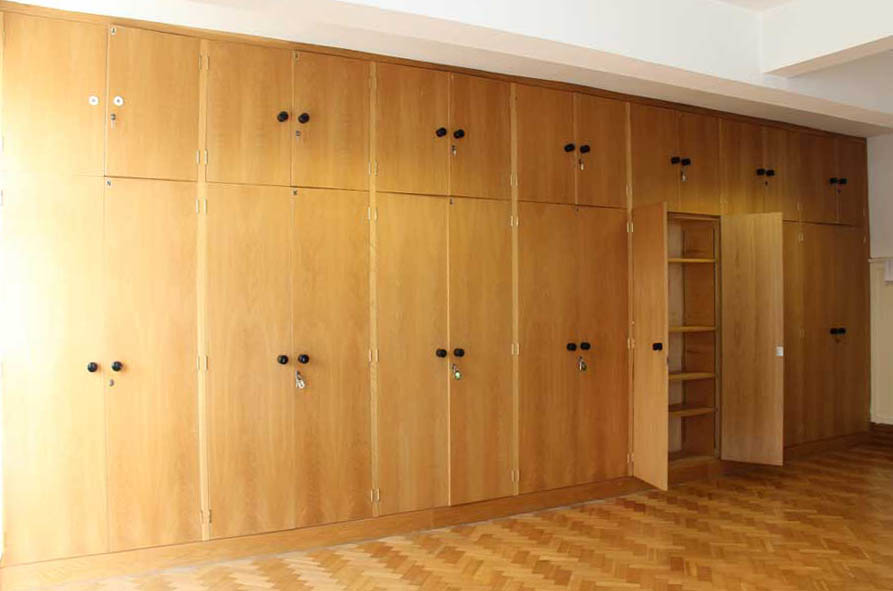This Plymouth office suite comprises a large open plan studio room with built in floor to ceiling storage along one wall. This large office has direct access to the South Facing garden lawned area to the front of the building. Additionally a separate office along the corridor provides a quiet area for interviews or additional storage.
Floor plan of Devonshire Villa, office suite, Plymouth



